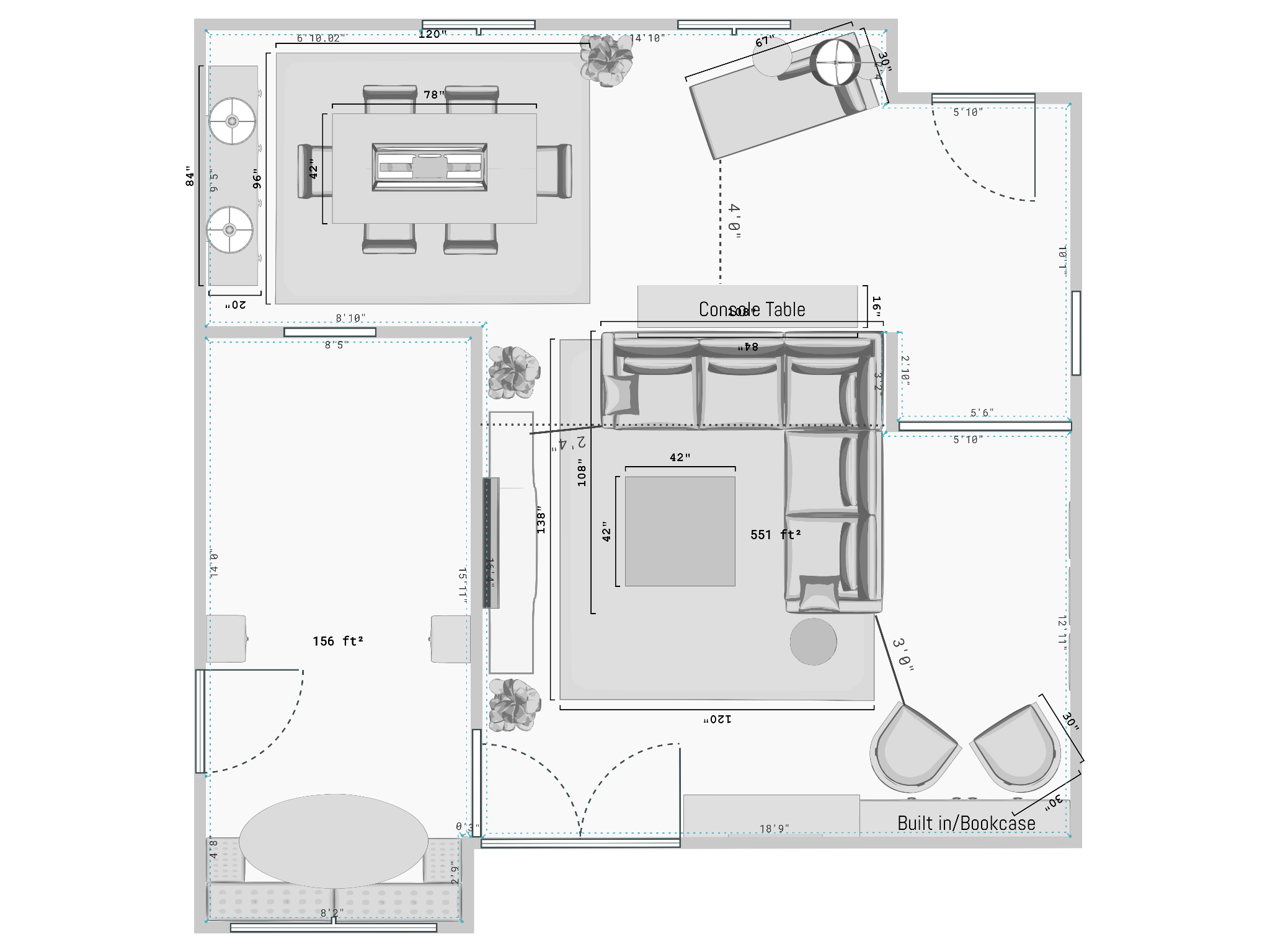Mastering the Art of Interior Design: The Crucial Role of Scale Layouts in Furnishings
In the realm of interior design, creating spaces that are not only aesthetically pleasing but also functional requires a keen eye for detail. One fundamental aspect that often separates an average design from an exceptional one is the thoughtful consideration of scale layouts for furnishings. Scale layouts are the unsung heroes of interior design, playing a pivotal role in determining the overall harmony and balance within a space. In this blog post, we delve into the significance of scale layouts and why every interior designer should prioritize them when conceptualizing and executing their designs.
The Basics of Scale in Interior Design:
Scale refers to the size and proportion of objects in relation to each other and the surrounding space. It is a critical element that influences the visual impact of a room. When it comes to furnishings, understanding and implementing the principles of scale is paramount to achieving a harmonious and well-balanced interior.
Creating Proportional Harmony: Scale layouts ensure that furnishings are proportionate to the size of the room. Oversized furniture in a small space can make it feel cramped, while undersized pieces in a large room might leave it feeling sparse. Achieving proportional harmony is about finding the right balance to enhance the functionality and visual appeal of the space.
Defining Focal Points: Strategic use of scale helps in defining focal points within a room. By selecting a key piece of furniture or an art installation that aligns with the overall scale of the space, designers can draw attention to specific areas, creating a sense of cohesion and purpose.
Facilitating Traffic Flow: Scale layouts are essential for optimizing the flow of traffic within a room. Properly scaled furnishings ensure that pathways are clear and unobstructed, enhancing the functionality and livability of the space.
Visual Weight and Balance: The visual weight of furnishings is influenced by their scale. Balancing heavy and light elements is crucial for preventing a room from feeling top-heavy or bottom-heavy. Achieving equilibrium in visual weight through scale layouts contributes to a more visually pleasing and comfortable environment.
Practical Tips for Implementing Scale Layouts:
Measure Twice, Furnish Once: Accurate measurements are the foundation of successful scale layouts. Before selecting furnishings, it's imperative to measure the room and consider the dimensions of existing elements, such as doors and windows.
Create Zones with Consistent Scale: Dividing a large space into zones and maintaining a consistent scale within each zone can contribute to a cohesive and well-designed interior. This approach is particularly effective in open-concept living spaces.
Mixing Scales for Visual Interest: While consistency is key, mixing scales can add visual interest to a space. Experiment with a combination of larger statement pieces and smaller, nuanced elements to create a dynamic and engaging environment.
Conclusion:
In the intricate dance of interior design, the importance of scale layouts for furnishings cannot be overstated. It is the key to achieving balance, harmony, and functionality within a space. By mastering the art of scale, interior designers can elevate their creations from mere aesthetics to fully immersive and purposeful environments that leave a lasting impression on those who experience them. So, measure meticulously, balance boldly, and let the power of scale transform your designs into masterpieces of form and function.

